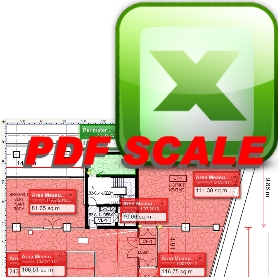Construction
Rates © ™
™
Helping you to build specifications, prices and get cost certainty back from the supply chain fast
| prices | rates | supply chain directory| specification| products | supply & fix rates |
|
Construction
Rates © |
|
|||
|
Helping you to build specifications, prices and get cost certainty back from the supply chain fast | ||||
|
||||
|
F10
Get a quoted rate from a contractor listed on Brickwork@tradelocator.co.uk.html | |||||||||||||||||||||||||||||||||||||||||||||||||||||||||||||||||||||||||||||||||||||||||||||||||||||||||||||||||||||||||||||||||||||||||||||||||||||||||||||||||||||||||||||||||||||||||||||||||||||||||||||||||||||||||||||||||||||||||||||||||||||||||||||||||||||||||||||||||||||||||||||||||||||||||||||||||||||||||||||||||||||||||||||||||||||||||||||||||||||||||||||||||||||||||||||||||||||||||||||||||||||||||||||||||||||||||||||||||||||||||||||||||||||||||||||||||||||||||||||||||||||||||||||||||||||||||||||||||||||||||||||||||||||||||||||||||||||||||||||||||||||||||||||||||||||||||||||||||||||||||||||||||||||||||||||||||||||||||||||||||||||||||||||||||||||||||||||||||||||||||||||||||||||||||||||||||||||||||||||||||||||||||||||||||||||||||||||||||||||||||||||||||||||||||||||||||||||||||||||||||||||||||||||||||||||||||||||||||||||||||||||||||||||||||||||||||||||||||||||||||||
|
For upto date rates buy our Dynamic service with over 18,000 unit rates in 244 work sections with Dataflow
Schedule of Rates - Dynamic (it's
just 20p per day)
buy your dynamic access to 12 month
of construction rates schedule of rates for the very small price of £73.00
Construction Software
Manufactured by: Construction Rates
Model: Dynamic Schedule of Rates UK
Product ID: Dataflow Version 001.2016.10
£73.00 New
| |||||||||||||||||||||||||||||||||||||||||||||||||||||||||||||||||||||||||||||||||||||||||||||||||||||||||||||||||||||||||||||||||||||||||||||||||||||||||||||||||||||||||||||||||||||||||||||||||||||||||||||||||||||||||||||||||||||||||||||||||||||||||||||||||||||||||||||||||||||||||||||||||||||||||||||||||||||||||||||||||||||||||||||||||||||||||||||||||||||||||||||||||||||||||||||||||||||||||||||||||||||||||||||||||||||||||||||||||||||||||||||||||||||||||||||||||||||||||||||||||||||||||||||||||||||||||||||||||||||||||||||||||||||||||||||||||||||||||||||||||||||||||||||||||||||||||||||||||||||||||||||||||||||||||||||||||||||||||||||||||||||||||||||||||||||||||||||||||||||||||||||||||||||||||||||||||||||||||||||||||||||||||||||||||||||||||||||||||||||||||||||||||||||||||||||||||||||||||||||||||||||||||||||||||||||||||||||||||||||||||||||||||||||||||||||||||||||||||||||||||||
|
You want ^^^ more insight on rates more control more relevance more productivity then have a look at the Dynamic rates ...or can you get buy vvv without the Daywork App below... |
|||||||||||||||||||||||||||||||||||||||||||||||||||||||||||||||||||||||||||||||||||||||||||||||||||||||||||||||||||||||||||||||||||||||||||||||||||||||||||||||||||||||||||||||||||||||||||||||||||||||||||||||||||||||||||||||||||||||||||||||||||||||||||||||||||||||||||||||||||||||||||||||||||||||||||||||||||||||||||||||||||||||||||||||||||||||||||||||||||||||||||||||||||||||||||||||||||||||||||||||||||||||||||||||||||||||||||||||||||||||||||||||||||||||||||||||||||||||||||||||||||||||||||||||||||||||||||||||||||||||||||||||||||||||||||||||||||||||||||||||||||||||||||||||||||||||||||||||||||||||||||||||||||||||||||||||||||||||||||||||||||||||||||||||||||||||||||||||||||||||||||||||||||||||||||||||||||||||||||||||||||||||||||||||||||||||||||||||||||||||||||||||||||||||||||||||||||||||||||||||||||||||||||||||||||||||||||||||||||||||||||||||||||||||||||||||||||||||||||||||||||
|
For increased productivity buy our Daywork App designed buy specialist for specialists with proof of work and proof of agreement built-in
Mobile App that allows you to
get remote site resource records or estimates to the Office and into Excel,
priced and sent to your Client in Minutes. It's free to download on to a
mobile android device from the Play Store.
Construction Software
Manufactured by: Construction Rates
Model: Mobile Daywork App & Template
Product ID: Mobile Daywork
App & Template Version 000.2017.07
£30.00 New
| |||||||||||||||||||||||||||||||||||||||||||||||||||||||||||||||||||||||||||||||||||||||||||||||||||||||||||||||||||||||||||||||||||||||||||||||||||||||||||||||||||||||||||||||||||||||||||||||||||||||||||||||||||||||||||||||||||||||||||||||||||||||||||||||||||||||||||||||||||||||||||||||||||||||||||||||||||||||||||||||||||||||||||||||||||||||||||||||||||||||||||||||||||||||||||||||||||||||||||||||||||||||||||||||||||||||||||||||||||||||||||||||||||||||||||||||||||||||||||||||||||||||||||||||||||||||||||||||||||||||||||||||||||||||||||||||||||||||||||||||||||||||||||||||||||||||||||||||||||||||||||||||||||||||||||||||||||||||||||||||||||||||||||||||||||||||||||||||||||||||||||||||||||||||||||||||||||||||||||||||||||||||||||||||||||||||||||||||||||||||||||||||||||||||||||||||||||||||||||||||||||||||||||||||||||||||||||||||||||||||||||||||||||||||||||||||||||||||||||||||||||
|
Note NB Housing;
Half brick thick (102mm) One brick thick (215mm)
| |||||||||||||||||||||||||||||||||||||||||||||||||||||||||||||||||||||||||||||||||||||||||||||||||||||||||||||||||||||||||||||||||||||||||||||||||||||||||||||||||||||||||||||||||||||||||||||||||||||||||||||||||||||||||||||||||||||||||||||||||||||||||||||||||||||||||||||||||||||||||||||||||||||||||||||||||||||||||||||||||||||||||||||||||||||||||||||||||||||||||||||||||||||||||||||||||||||||||||||||||||||||||||||||||||||||||||||||||||||||||||||||||||||||||||||||||||||||||||||||||||||||||||||||||||||||||||||||||||||||||||||||||||||||||||||||||||||||||||||||||||||||||||||||||||||||||||||||||||||||||||||||||||||||||||||||||||||||||||||||||||||||||||||||||||||||||||||||||||||||||||||||||||||||||||||||||||||||||||||||||||||||||||||||||||||||||||||||||||||||||||||||||||||||||||||||||||||||||||||||||||||||||||||||||||||||||||||||||||||||||||||||||||||||||||||||||||||||||||||||||||
|
For increased productivity buy our Daywork App designed buy specialist for specialists with proof of work and proof of agreement built-in
Mobile App that allows you to
get remote site resource records or estimates to the Office and into Excel,
priced and sent to your Client in Minutes. It's free to download on to a
mobile android device from the Play Store.
Construction Software
Manufactured by: Construction Rates
Model: Mobile Daywork App & Template
Product ID: Mobile Daywork
App & Template Version 000.2017.07
£30.00 New
| |||||||||||||||||||||||||||||||||||||||||||||||||||||||||||||||||||||||||||||||||||||||||||||||||||||||||||||||||||||||||||||||||||||||||||||||||||||||||||||||||||||||||||||||||||||||||||||||||||||||||||||||||||||||||||||||||||||||||||||||||||||||||||||||||||||||||||||||||||||||||||||||||||||||||||||||||||||||||||||||||||||||||||||||||||||||||||||||||||||||||||||||||||||||||||||||||||||||||||||||||||||||||||||||||||||||||||||||||||||||||||||||||||||||||||||||||||||||||||||||||||||||||||||||||||||||||||||||||||||||||||||||||||||||||||||||||||||||||||||||||||||||||||||||||||||||||||||||||||||||||||||||||||||||||||||||||||||||||||||||||||||||||||||||||||||||||||||||||||||||||||||||||||||||||||||||||||||||||||||||||||||||||||||||||||||||||||||||||||||||||||||||||||||||||||||||||||||||||||||||||||||||||||||||||||||||||||||||||||||||||||||||||||||||||||||||||||||||||||||||||||
|
Do you want more insight on rates more control more relevance more productivity then have a look at at what the Dynamic Nationwide Schedule of Rates for Measurement (NSRM) offers you |
|||||||||||||||||||||||||||||||||||||||||||||||||||||||||||||||||||||||||||||||||||||||||||||||||||||||||||||||||||||||||||||||||||||||||||||||||||||||||||||||||||||||||||||||||||||||||||||||||||||||||||||||||||||||||||||||||||||||||||||||||||||||||||||||||||||||||||||||||||||||||||||||||||||||||||||||||||||||||||||||||||||||||||||||||||||||||||||||||||||||||||||||||||||||||||||||||||||||||||||||||||||||||||||||||||||||||||||||||||||||||||||||||||||||||||||||||||||||||||||||||||||||||||||||||||||||||||||||||||||||||||||||||||||||||||||||||||||||||||||||||||||||||||||||||||||||||||||||||||||||||||||||||||||||||||||||||||||||||||||||||||||||||||||||||||||||||||||||||||||||||||||||||||||||||||||||||||||||||||||||||||||||||||||||||||||||||||||||||||||||||||||||||||||||||||||||||||||||||||||||||||||||||||||||||||||||||||||||||||||||||||||||||||||||||||||||||||||||||||||||||||
|
For upto date rates buy our Dynamic service with over 18,000 unit rates in 244 work sections with Dataflow
Schedule of Rates - Dynamic (it's
just 20p per day)
buy your dynamic access to 12 month
of construction rates schedule of rates for the very small price of £73.00
Construction Software
Manufactured by: Construction Rates
Model: Dynamic Schedule of Rates UK
Product ID: Dataflow Version 001.2016.10
£73.00 New
| |||||||||||||||||||||||||||||||||||||||||||||||||||||||||||||||||||||||||||||||||||||||||||||||||||||||||||||||||||||||||||||||||||||||||||||||||||||||||||||||||||||||||||||||||||||||||||||||||||||||||||||||||||||||||||||||||||||||||||||||||||||||||||||||||||||||||||||||||||||||||||||||||||||||||||||||||||||||||||||||||||||||||||||||||||||||||||||||||||||||||||||||||||||||||||||||||||||||||||||||||||||||||||||||||||||||||||||||||||||||||||||||||||||||||||||||||||||||||||||||||||||||||||||||||||||||||||||||||||||||||||||||||||||||||||||||||||||||||||||||||||||||||||||||||||||||||||||||||||||||||||||||||||||||||||||||||||||||||||||||||||||||||||||||||||||||||||||||||||||||||||||||||||||||||||||||||||||||||||||||||||||||||||||||||||||||||||||||||||||||||||||||||||||||||||||||||||||||||||||||||||||||||||||||||||||||||||||||||||||||||||||||||||||||||||||||||||||||||||||||||||
See our construction rates products to buy Construction Rate Specification and Specialist Trade Supply Chain Data
Mobile Smart Phone Android Tablet Daywork App Daywork App
| See our other products below | |
|
|
|
 |
buy our Excelling Rate &Specification Generation Software Suite for the very small price of £15.00 http://www.constructionrates.co.uk/construction_rates_generate_specification_and_prices.htm |
|
|
buy our Data base of Specialist trade Sub Contractors for the very small price of £15.00 http://www.constructionrates.co.uk/construction_rates_specification_specialists.htm |
 |
Editable Daywork Press this button to buy our fully editable daywork sheet template, this is the same as the free daywork sheet but you can edit everything including the formula delivered by email, £5.00 |
 |
Editable Record Set Press this button to buy our fully editable Qaulity Assurance, RFI, COI and daywork sheet templates, Upgrade to the new version that includes an automated QA, RFI, COI and Daywork Sheet that are all linked together to speed up and improve your site record keeping £15.00 |
|
|
|
 |
Excel Auotmated Take Off Press this button to buy our fully editable Automated Take Off Sheet template, Simply click to insert take off dims. An automated way to quickly input data in to an electronic take off for estimates, variations, final accounts or the like £15.00 http://www.constructionrates.co.uk/Rate_Gen/Construction_Estimating_Software_Solutions_UK.html |
 |
Excel Auotmated Take Off & Billing
Press this button to
buy
our fully editable Automated Take Off
and Billing Sheet
template, Simply click to
insert take off dims and
then transfer to billing. An automated way to quickly input data
in to an electronic take off for estimates, variations, final accounts
and includes the abstract and billing or the like
£25.00 http://www.constructionrates.co.uk/Rate_Gen/Construction_Estimating_Software_Solutions_UK.html |
 |
Programme & Costs Press this button to buy our editable and Automated Visual Programming software, From Estimate to Targets to Valuations to Final Account visually anticipate, monitor and report real time progress. An automated way to quickly input data in to an electronic Programme for estimates, valuation, variations, final accounts see the impact of delays and extensions of time or the like, it's delivered by email, which is not a cost, but, pure value...£59.99 |
 |
PDF SCALE - Measure to Excel Press this button to buy our PDF Take Off program to export your dims to Excel, Simply click to take-off dims in insert in to Excel. A quickly way to get measured data in to an electronic Excel take-off for estimates, valuations, variations, final accounts or the like, it's delivered by an email download link, which is not a cost, but, pure value... A one-off payment for full single user access...Only £99.99 |